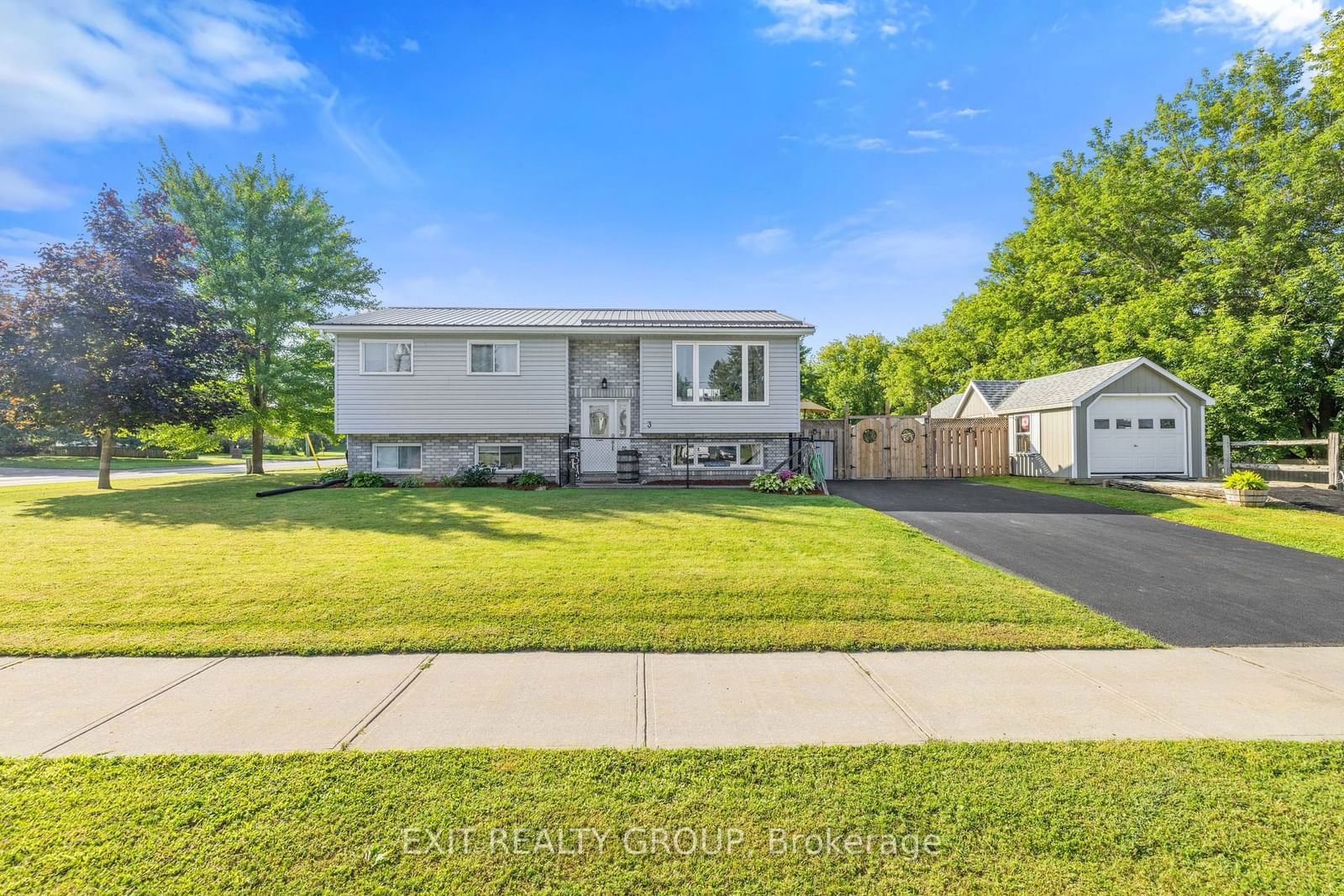$549,000
3+1-Bed
2-Bath
700-1100 Sq. ft
Listed on 8/26/24
Listed by EXIT REALTY GROUP
Welcome to this wonderful raised ranch home! This owner has taken pride in their ownership! Repairs are all up to date. On the main floor, the open concept kitchen, dining and living room are bright and spacious. Great for get togethers where everyone can see and talk to everyone. The bedrooms are a good size and provide that special place to rest and relax. The bright bathroom has had most repairs done and the whole floor is move-in ready! The basement is a real charmer! it serves very well as an in-law suite, great for Mom and Dad to stay or that one grown adult that moves in to financially help out the household! The garage is more like the man cave or woman cave! It features rubberized flooring and a roll- up door and a separate man door. Now the last piece of info that you need is that the current owner runs a campfire wood supply with a beautiful woodbox in the front yard. They are willing to leave the cured wood currently stored in the yard. Are you a dog lover? this is the perfect place to let them play. All yards are fenced in and the ground is saw-dusted in the dog area. There is even a place separated off for you to sit in comfort, away from the pet area.
To view this property's sale price history please sign in or register
| List Date | List Price | Last Status | Sold Date | Sold Price | Days on Market |
|---|---|---|---|---|---|
| XXX | XXX | XXX | XXX | XXX | XXX |
| XXX | XXX | XXX | XXX | XXX | XXX |
X9271138
Detached, Bungalow-Raised
700-1100
6+2
3+1
2
1
Detached
5
31-50
Central Air
Apartment, Finished
N
N
Vinyl Siding
Forced Air
Y
$3,389.35 (2024)
< .50 Acres
70.60x131.22 (Feet) - none
